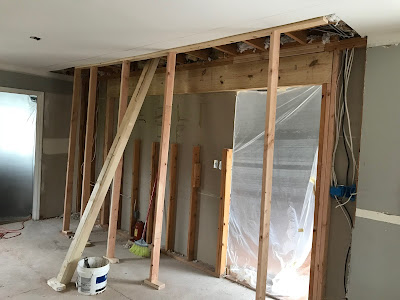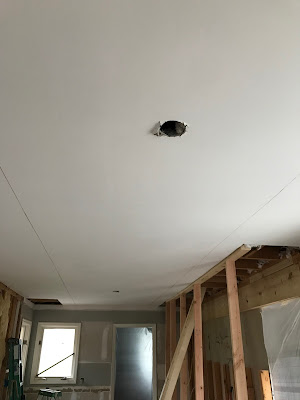| Weeks 2 and 3 kind of blended together. There was a lot of electric/plumbing work going on. There wasn't anything "pretty" happening, so I was ready for this phase to be over! But it was all the really important stuff that can't be skipped, that's for sure! It seemed to drag out a bit, too, because we lost 2 days due to weather and another day b/c the lead contractor had truck trouble one day. BUT, you can see here that the header was added. Also, the wall was ready to come down-it was only the flimsy drywall between the 2 rooms at this point-I was itching so see it down!! But I realized they were keeping it up as long as possible to contain the dust, so I would have to wait a little longer. |











1 comment:
Oh my goodness that wall down looks amazing and the recessed lighting eeeekkkkkk you are going to love it. Best decision ever. That table is amazing. Can't wait to see it stained.
Post a Comment